Dartmouth Area Luxury NH
Popular Searches |
|
| Dartmouth Area Luxury New Hampshire Homes Special Searches |
| | Dartmouth Area Luxury NH Homes For Sale By Subdivision
|
|
| Dartmouth Area Luxury NH Other Property Listings For Sale |
|
|
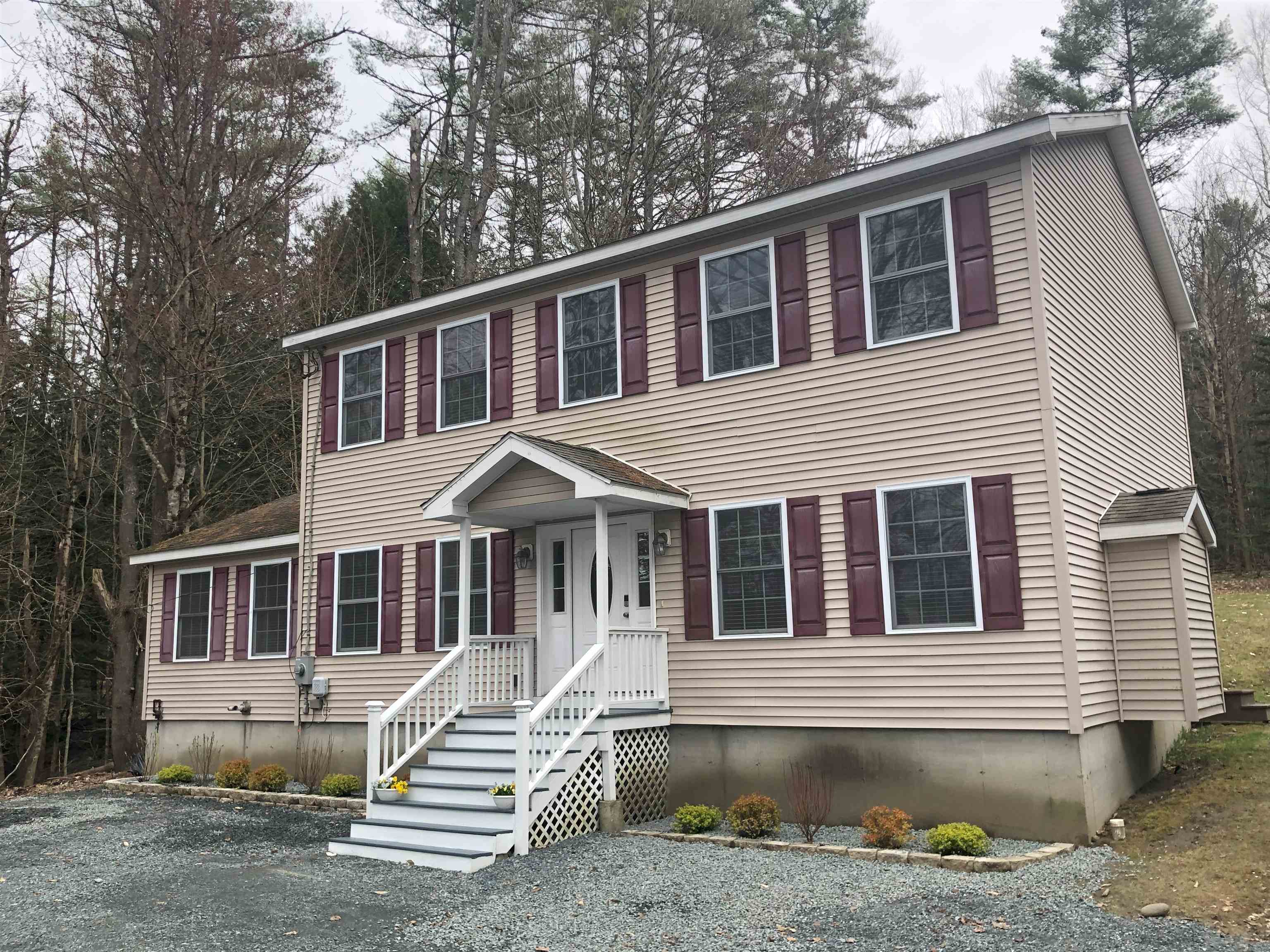
|
|
$789,000 | $355 per sq.ft.
Price Change! reduced by $36,000 down 5% on April 25th 2024
4 Beds | 4 Baths | Total Sq. Ft. 2222 | Acres: 0.92 |
This thoughtfully designed colonial home is nestled on a private acre of open space surrounded by trees. Custom built in 2008 by the current owner, it features an expansive open concept living/dining/kitchen with sliders to the back yard. The family room provides additional space on the main floor to gather in front of the fireplace. A large master suite and separate laundry room and half bath complete the conveniences on the first floor. This home effortlessly accommodates the needs of modern living by featuring an even larger additional master suite on the second floor, along with two additional bedrooms and another full bathroom. The expansive basement offers endless possibilities, whether you envision it as a versatile recreation space, a home gym, workshop or additional storage to suit your needs. Located 5 miles from downtown Hanover, only 1.5 miles away from Wilson's Landing, a serene swimming dock on the Connecticut River, and a mere 8.5 miles from the renowned Dartmouth Skiway, this charming property offers the perfect blend of convenience, tranquility and outdoor adventure. The new driveway and landscaping complete the package. Don't miss your chance to make this house your forever home! See
MLS Property & Listing Details & 22 images.
|
|
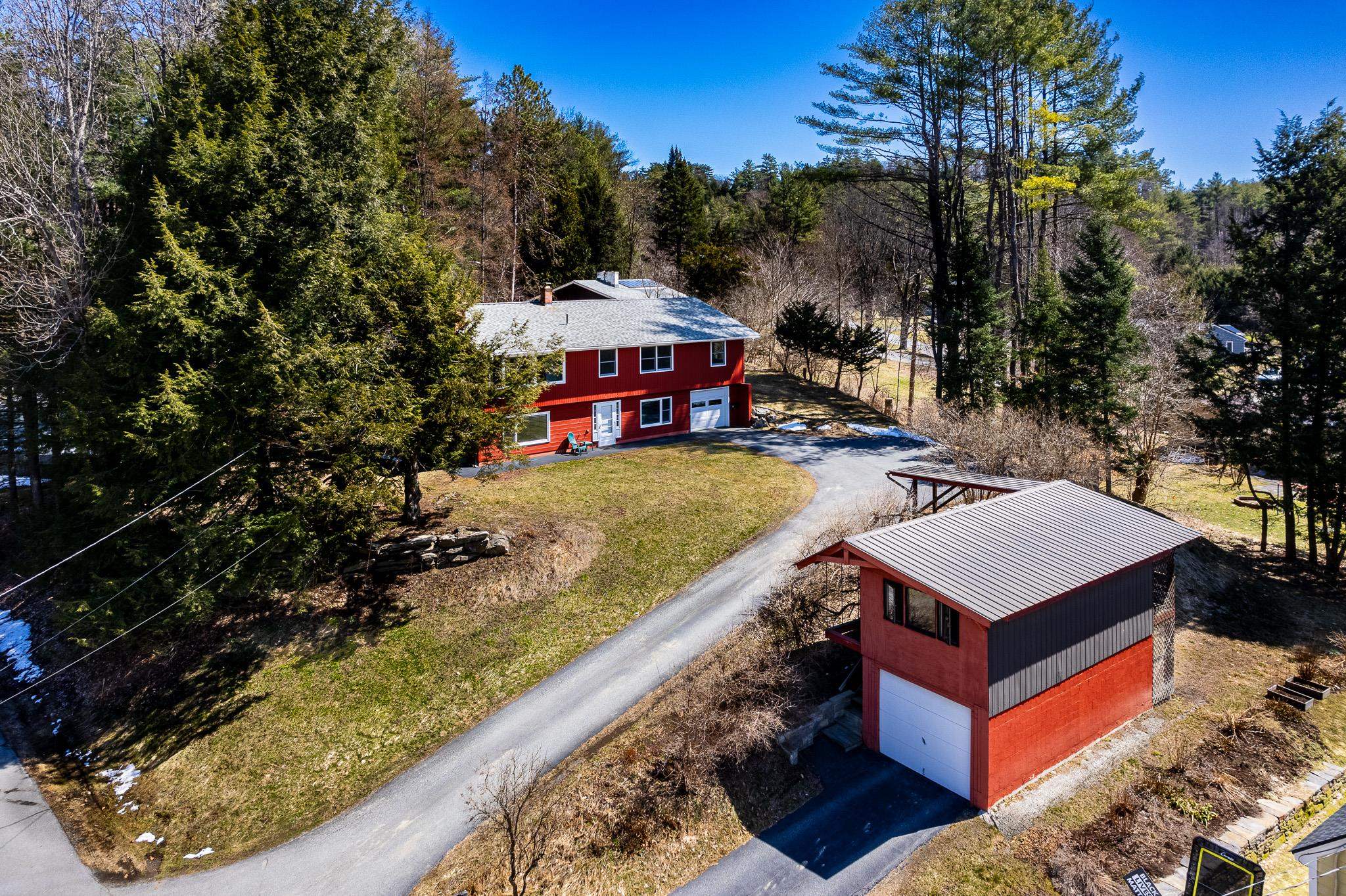
|
|
$825,000 | $567 per sq.ft.
4 Beds | 2 Baths | Total Sq. Ft. 2432 | Acres: 0.48 |
What a spot! Perched on a knoll overlooking a beautiful neighborhood, just 1/2 a mile south of Main Street and walking distance to the High School and Mink Brook trails. It's so hard to find an in-town location with privacy, but this one fits the bill. This wonderfully maintained 4-5 bedroom, 2 bath raised ranch has been in the same family for almost 60 years! It has some special features including hardwood floors, wonderful light, picture windows, open living/dining room, wood fireplace in both the living room and family room, an office/library, and oversized one car attached garage plus a second detached garage with storage or a studio above. There is a lovely back deck and good size yard as well! This house could easy accommodate a in-law suite which would include the downstairs family room, the "other" room and a 3/4 bath with its own private side entrance. Come see the potential of this great house! SHOWINGS start Friday 4/12 and OPEN HOUSE SATURDAY 4/13 - 10am-12pm. See
MLS Property & Listing Details & 40 images.
|
|
Under Contract
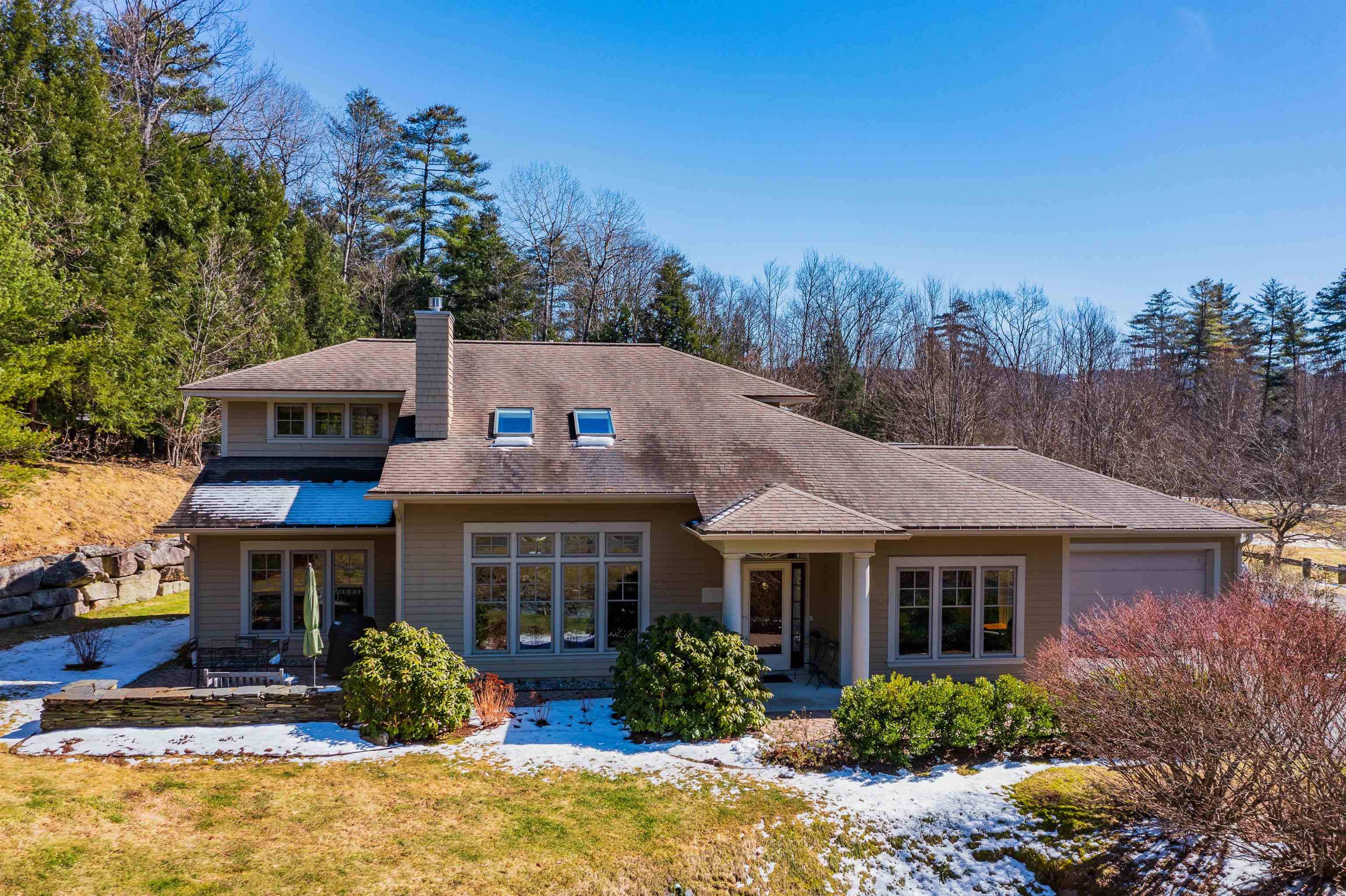
|
|
$949,000 | $405 per sq.ft.
2 Beds | 3 Baths | Total Sq. Ft. 2342 | Acres: 0.15 |
Light and bright contemporary! 2 bedroom, 2.5 bath home in the desirable Velvet Rocks community. Minutes to DHMC, Dartmouth College campus and downtown Hanover. The open floor plan includes living room with cathedral ceiling, gas fireplace and great natural light. Dining area and a comfortable spot for reading or TV. Ensuite primary bedroom is on the ground floor with a spacious full bath. Upstairs is the second bedroom, 3/4 bath and a terrific loft - perfect for an office. Attached 2 car garage leads you into a first floor laundry/mudroom. Outside features a great patio for your summer entertaining. Velvet Rocks is a well established homeowners association - so leave the landscaping, mowing, snow plowing and shoveling to others and enjoy this comfortable Hanover home! Open house Saturday 3/16 10:00a to 1:00p. See
MLS Property & Listing Details & 37 images.
|
|
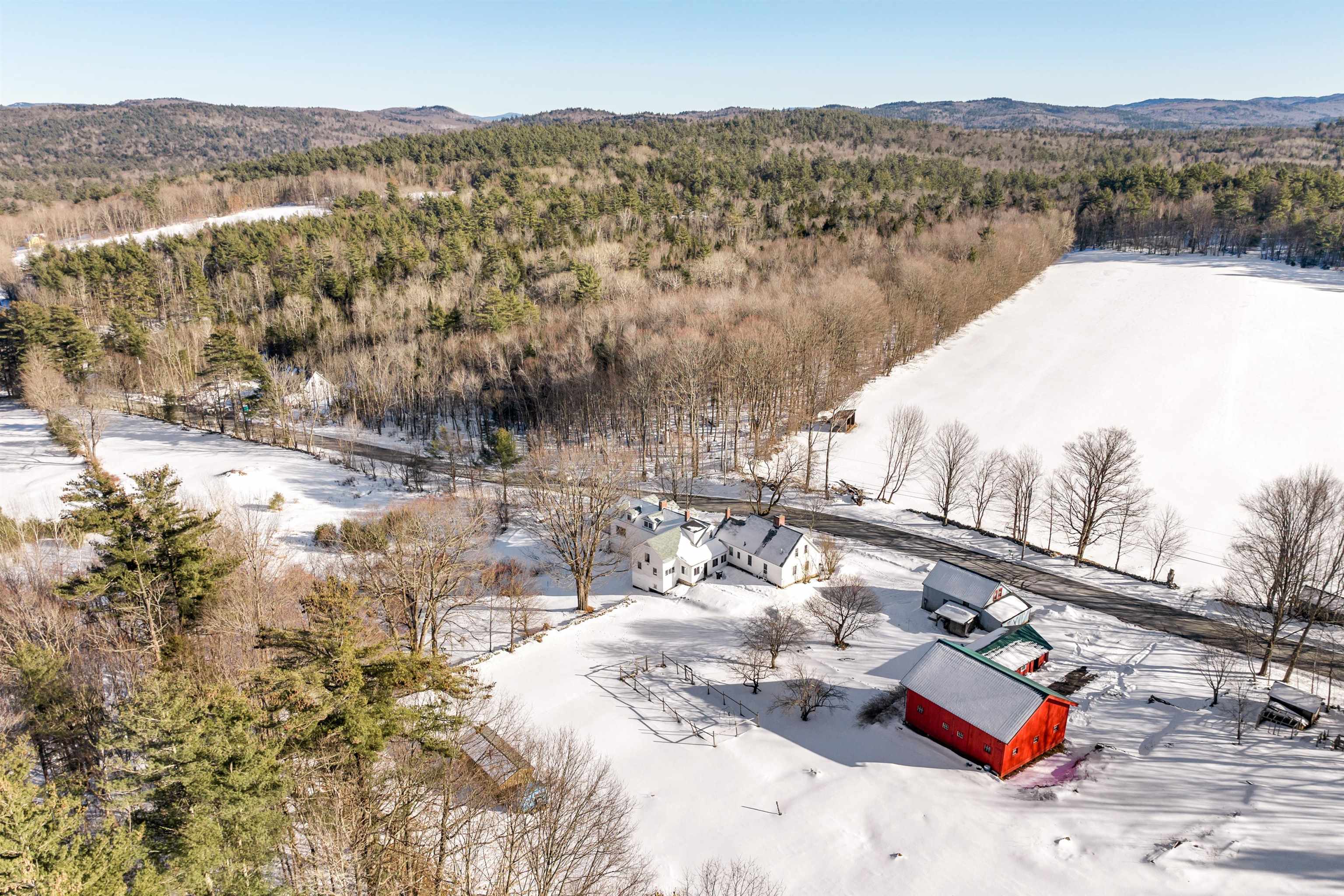
|
|
$985,000 | $292 per sq.ft.
4 Beds | 4 Baths | Total Sq. Ft. 3375 | Acres: 69.7 |
East Hill Farm - This sprawling 3,300+ sf home is older in character and is waiting for someone to make it shine again. Sited on 69.7 acres in 3 lots of record and with an attractive 19th century façade, this farm enjoys a lovely setting and land on both sides of the road to protect your investment. Updates to the house include 2 brand-new hot air furnaces (Jan 2024), many windows replaced with Harvey vinyl clads, 3 lined fireplaces, well pump replaced 2017, pressure tank in 2022, and 2nd septic tank added 2021. Plumbing and floor plan suggests that this might have housed an extended family at one time. The setting is lovely, with 34.5 of the acres across the road, including a 16 acre hayfield. There are a variety of farm buildings, from run-in and equipment sheds to a pretty new 3-stall P&B barn w/electricity & water that sits where the old barn once stood. This is a great spot for horses with many nearby trails and for a variety of livestock, too. Or make East Hill Farm your special 1st or second home in the country. Nearby ski areas include Whaleback Mountain and Dartmouth Skiway and golf courses are plentiful in the area. 15 Mins to I-89 and equidistant to New London and the Hanover-Dartmouth area. Sale includes an approx 50'x190' waterfront lot w/shared access on Crystal Lake, only a 3 minute drive from the farm. Tax amount shown is for all 4 lots. Preapproved buyers. Showings start Saturday by appt please. See
MLS Property & Listing Details & 40 images. Includes a Virtual Tour
|
|
Under Contract
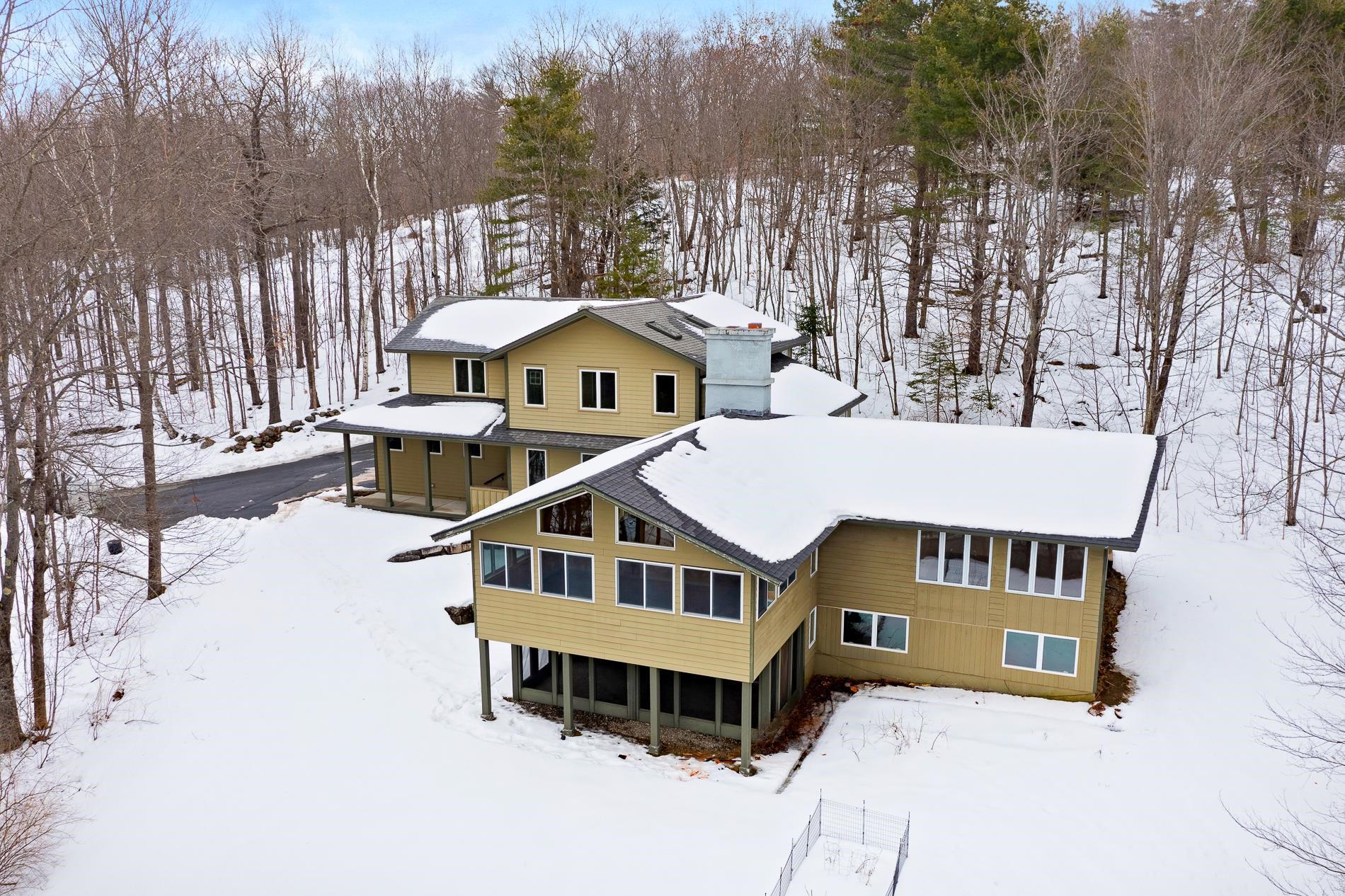
|
|
$1,039,500 | $263 per sq.ft.
5 Beds | 4 Baths | Total Sq. Ft. 5312 | Acres: 2 |
Nestled in sought-after Hanover, New Hampshire, this five-bedroom house is a haven of tranquility in a private, quiet neighborhood. With a two-car attached garage and a layout that offers the possibility of single-level living, convenience is at the forefront. The primary bedroom offers an ensuite bathroom complete with shower and soaking tub. A sunny living room welcomes you with its warmth, while a formal dining room features a double-sided wood fireplace that shares its cozy glow with the open kitchen, equipped with brand-new stainless-steel appliances, which flows seamlessly into a light-filled dining area, offering serene views of the tranquil brick patio. Additionally, the main floor boasts a den, laundry room, mudroom, and a convenient half bath. Upstairs, a loft area and four bedrooms await, sharing a thoughtfully appointed bathroom with a double sink, private toilet, bathtub, and stall shower, perfect for those bustling mornings when everyone needs to get ready simultaneously. The basement level features a spacious open living area with a wood-burning fireplace and abundant built-ins. Step onto the screened-in walkout porch and immerse yourself in the peaceful garden views. With a bonus room, a full bathroom and added storage space throughout, your belongings will always have a home. To top it all off, you're just four miles from the Lebanon Green, eight miles from the Hanover Green, and a mere 7.8 miles from Dartmouth-Hitchcock Medical Center. See
MLS Property & Listing Details & 36 images. Includes a Virtual Tour
|
|
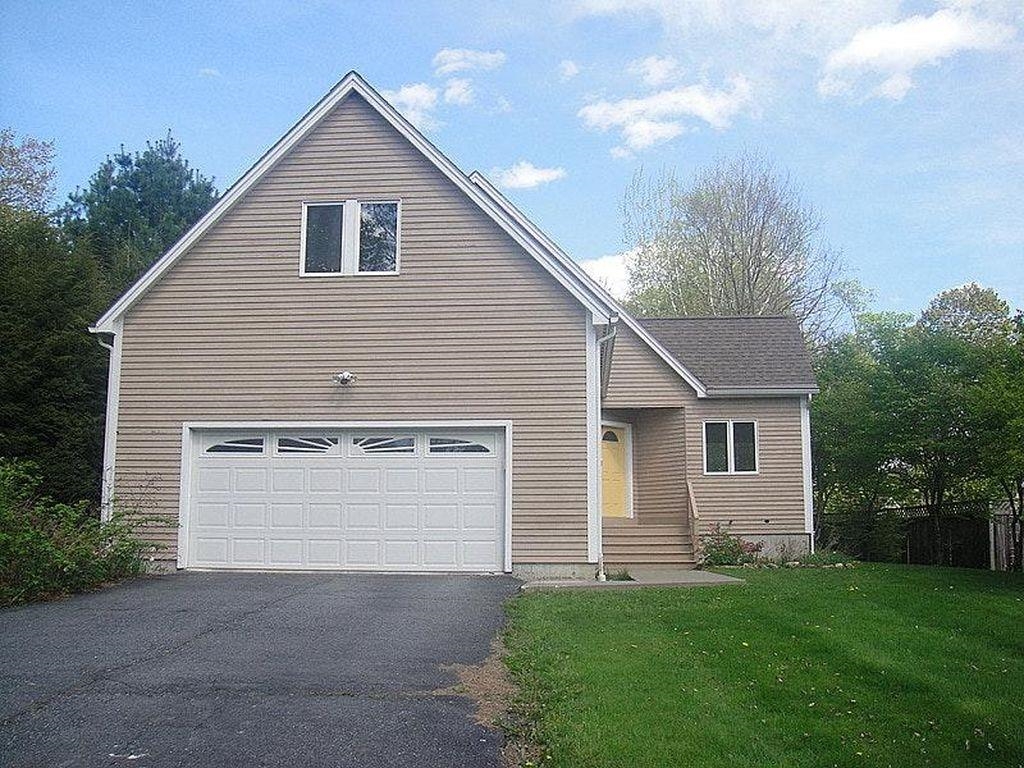
|
|
$1,080,000 | $415 per sq.ft.
4 Beds | 3 Baths | Total Sq. Ft. 2600 | Acres: 0.5 |
Enjoy a wonderful relaxing lifestyle on the shores of Mascoma Lake in historic Lower Shaker Village just 20 minutes from Dartmouth College. The master bedroom is on the main floor overlooks the lake and opens onto the deck. Wake up to the sun rising over the lake flooding your master bedroom with light. Go sculling kayaking or swimming in the rising morning mist. Prepare breakfast in the kitchen with gorgeous maple cabinets and tile flooring. With a deeded dock just jump in the boat and go waterskiing or tubing as often as you like even after work. Enjoy your meals in the sun-filled eating area or entertain guests in the formal dining room. Afterwards retire to the family room with its vaulted ceiling fireplace and views of the lake. In the winter relax in the jetted tub after a wonderful day of skiing at any of the nearby ski resorts. (Killington is only 70 minutes away.) The attached master bath features a jetted bathtub and a separate shower. A second bedroom and bath are also on the main floor. Two additional bedrooms (for a total of four) a loft-office space and a third full bathroom are on the second floor. These two floors comprise 2600 sq ft of furnished living area. The home also features a 1528 sq ft walkout basement with views of the lake. The basement is unfinished providing ample storage space for all of your toys hobbies and accessories. The property is located on a 1/2 acre lot removed from busy roads. See
MLS Property & Listing Details & 38 images.
|
|
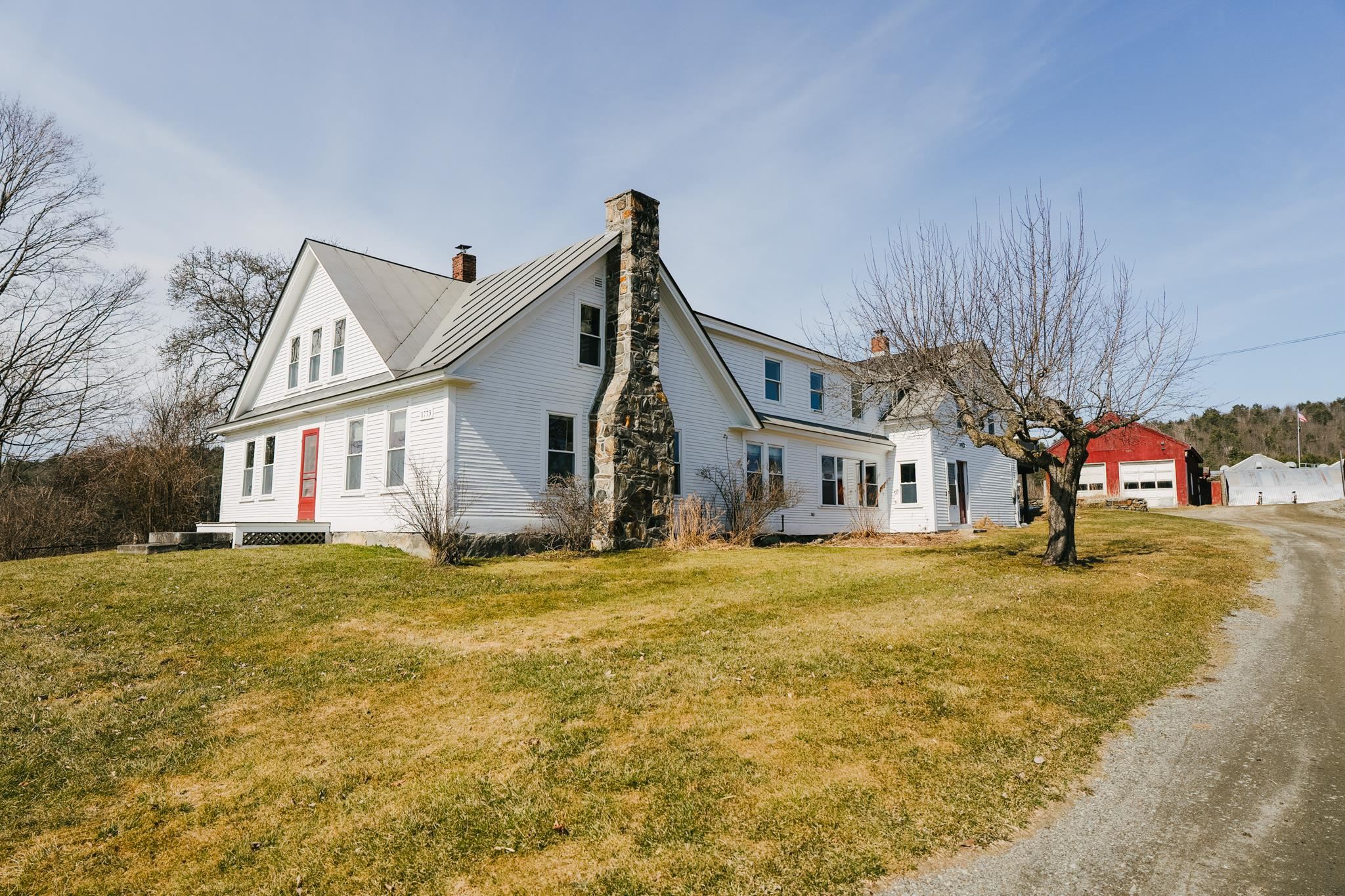
|
|
$1,088,000 | $323 per sq.ft.
5 Beds | 3 Baths | Total Sq. Ft. 3368 | Acres: 40.7 |
Introducing 18 East Thetford Road, a delightful 1773 farmhouse that brings together over 40 acres of beauty and the convenience of modern amenities. This home features five bedrooms and three bathrooms across two units, each with its unique charm. The upper unit is a spacious retreat, complete with its own bedroom, office, bathroom, and a sun-drenched deck with views of the surrounding greenery. Currently rented, it offers a steady income potential or could serve as a private haven for guests. Step into the main unit, where the rustic feel of the original wood beams, king pine floors, and a cozy stone fireplace take you back in time. The layout is easy for first-floor living, with two bedrooms and a full bath on the first floor with laundry. There are two more bedrooms upstairs for additional living space. Heating is a breeze with a pellet stove equipped with an automatic hopper feeder, making it cost-effective and eco-friendly. There's also an oil furnace for those colder days. Outside, the property boasts a pond, two heated garages, an old indoor riding arena, and a ready-to-use farm stand for your entrepreneurial spirit. It's all conveniently located across from the Lyme Elementary School. This property is ideal for those seeking the character of a historical home that reflects Lyme's heritage, while also providing a true Northeastern living experience with a community feel. See
MLS Property & Listing Details & 40 images.
|
|
Under Contract
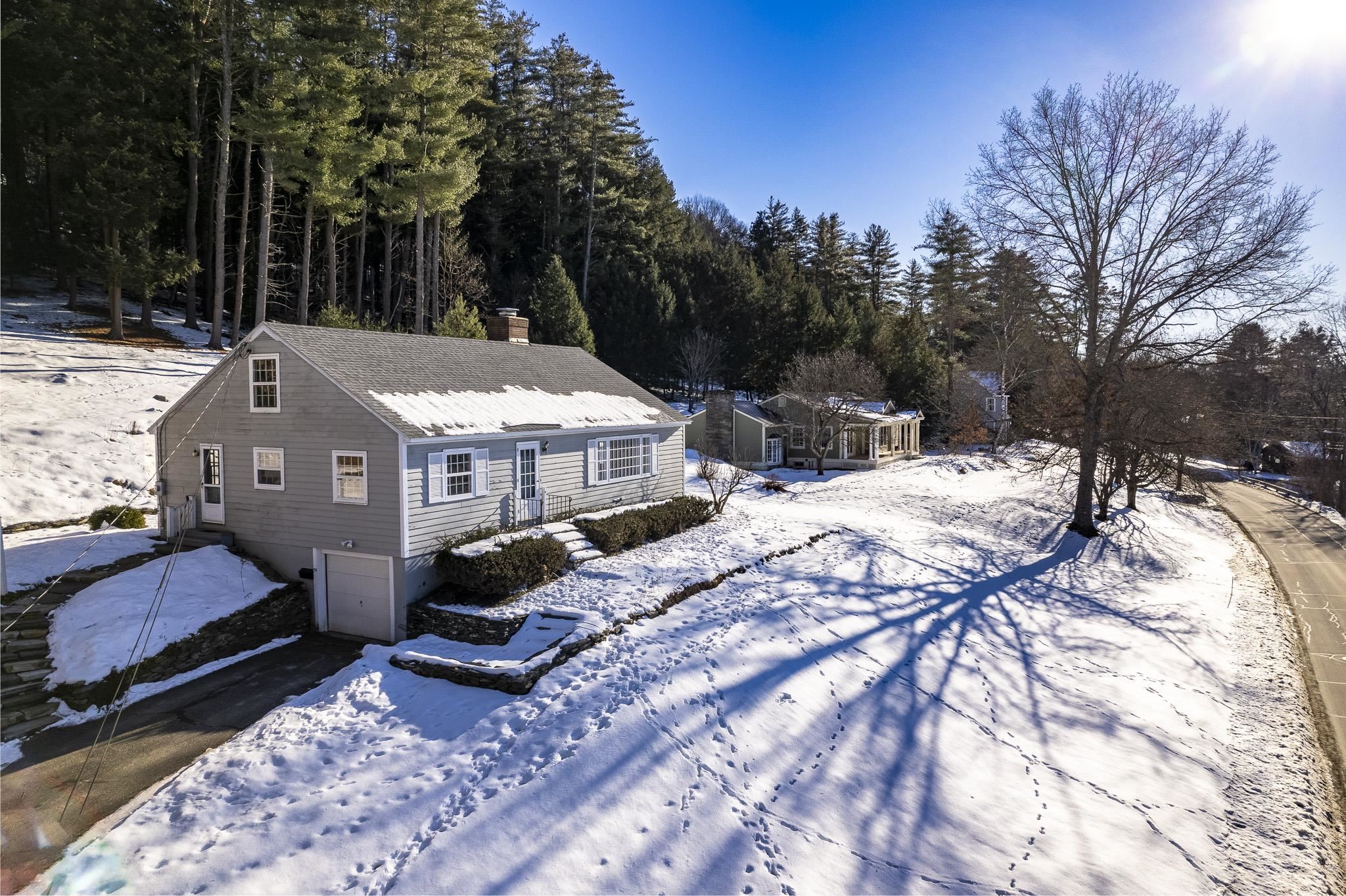
|
|
$1,125,000 | $604 per sq.ft.
4 Beds | 2 Baths | Total Sq. Ft. 1863 | Acres: 1.12 |
Coveted Rip Road location! Within walking distance of Ray School, Richmond School, Storrs Pond, and Oak Hill! Sitting on just over an acre, this adorable Cape has hardwood floors, eat-in kitchen, formal dining room, sunny living room with built-ins and fireplace. Two bedrooms and a full bathroom on the main floor, additional two bedrooms and bathroom upstairs. One car garage and full basement for storage. Lovely lot with western facing exposure for your late day sunsets! See
MLS Property & Listing Details & 35 images.
|
|
Under Contract
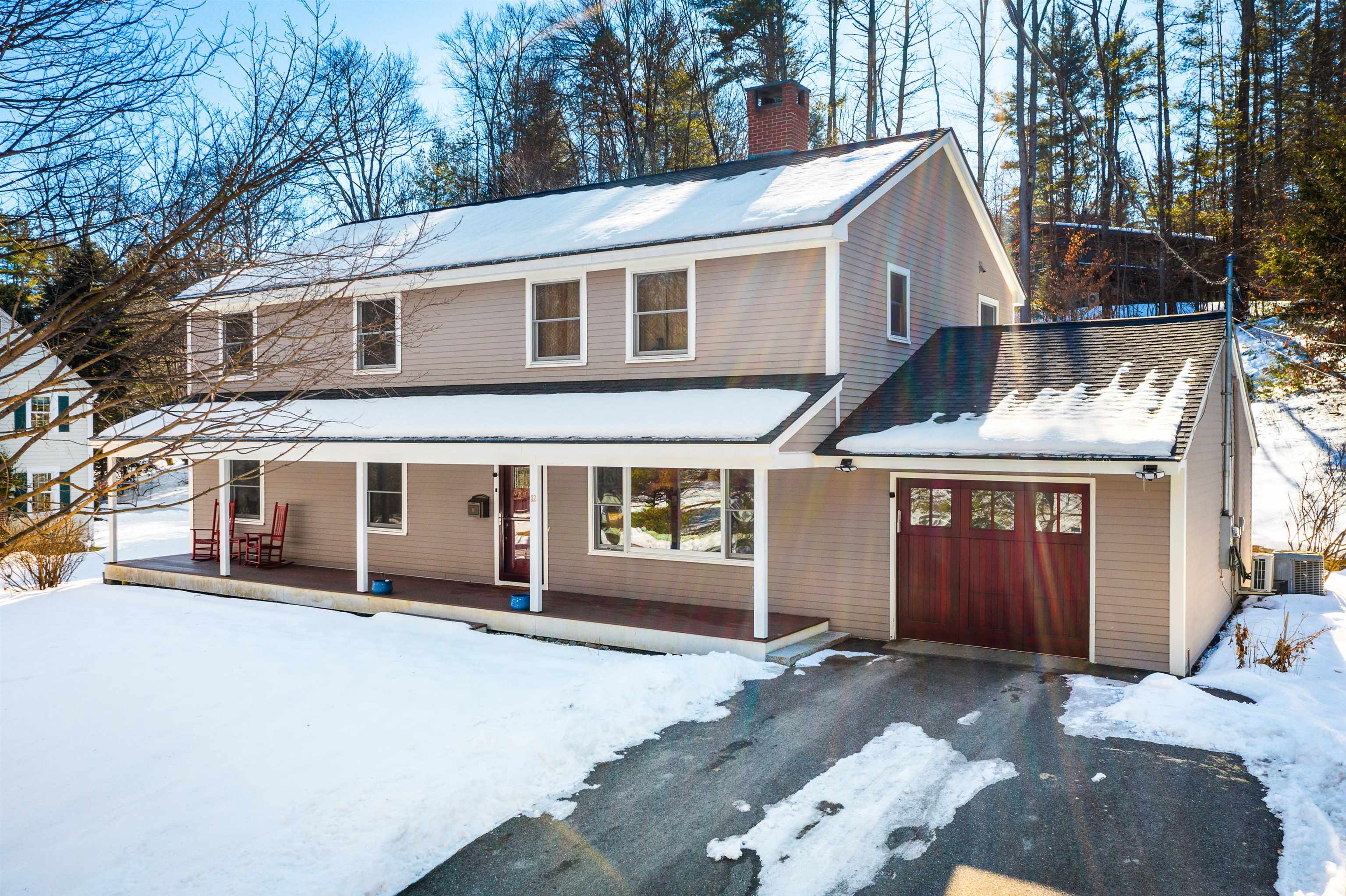
|
|
$1,285,000 | $477 per sq.ft.
Price Change! reduced by $125,000 down 10% on March 12th 2024
5 Beds | 4 Baths | Total Sq. Ft. 3310 | Acres: 0.43 |
New Price! A very special opportunity for Hanover buyers seeking a spacious 5 br+ 4 ba home within one mile of town! Hiking trails are located a 100' away. In 2013 the entire 2nd floor was added and the home was thoroughly updated. Great covered porch. Bathrooms updated in 2018. Beautiful hardwood floors on the first and second floors. Central AC on the first floor and four mini splits on the 2nd floor. Spacious open concept living and kitchen with a cozy gas fireplace. Pantry closet with lots of shelving. Separate dining area and a large mudroom off of the one car garage with great built in storage. 1st fl bedroom with ensuite. Another 1st fl room has nice built in shelving and serves as a spacious office or den. A great option for overflow beyond the 5 bedrooms! Four bedrooms upstairs including the grand primary bedroom. Four piece ensuite bath, large open walk in closet and a bonus room that works as a sitting room or a gym. Three other generous bedrooms and a large common bathroom. Laundry room on the 2nd floor. The lower level has over 600 sf of finished space. The two large rooms are currently set up as a media room and game room. Large unfinished area for storage or choose to create even more finished space! Open House Saturday, Feb 24 from 101 am-1 pm. Do not miss this opportunity to own a large, updated home near downtown Hanover! See the virtual tour to walk through this home in the unbranded tour link. See
MLS Property & Listing Details & 40 images. Includes a Virtual Tour
|
|
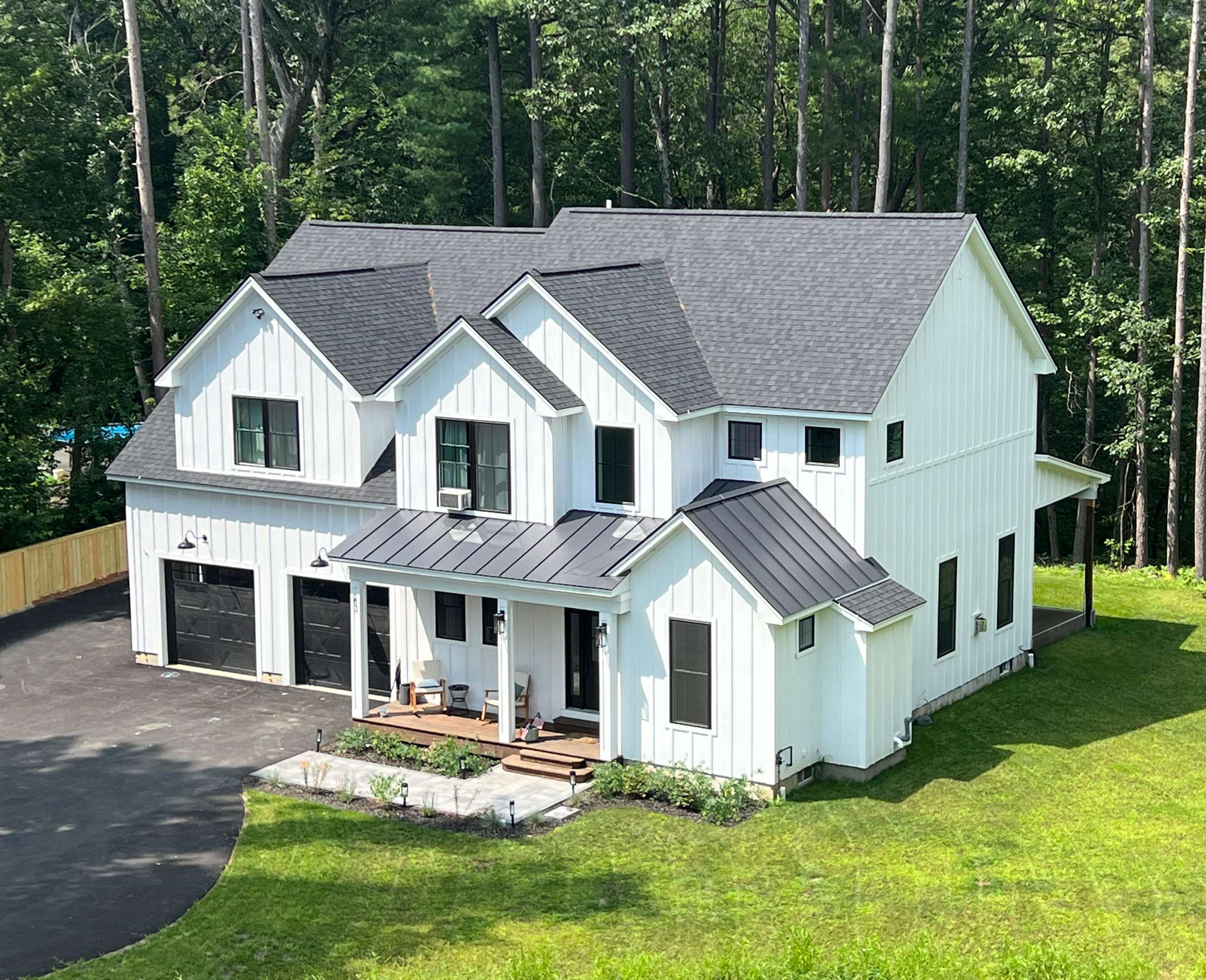
|
|
$1,300,000 | $474 per sq.ft.
5 Beds | 4 Baths | Total Sq. Ft. 3345 | Acres: 0.55 |
A new construction just finished last year nestled in the midst of one of the most convenient West Lebanon locations. Less than 7 minutes to Dartmouth, 5 minutes to shopping, but still private and quiet. Come down the paved driveway into an oversized two car heated garage. Enter through a mudroom with custom built ins and immediately fall in love with the open living space with the kitchen, living and dining all together. The kitchen features a spectacular island, double ovens, walk-in pantry and, of course, a pot-filler over the stove. The living room is centered by a gas fireplace and access the deck right from the living room or dining room to enjoy the twinkle lights as you watch the birds fly through the forest behind the property. Right off the deck (and also accessible from the garage), a bonus space with optional golf simulator gives you the ultimate space to play or unwind. With one bedroom or office space downstairs, and four additional generously sized rooms upstairs there is room for everyone. The primary bedroom has a walk in closet and en-suite 4 piece bathroom. Downstairs in the basement is a finished living space plus extra bonus gym with equipment negotiable. Underground utilities, cozy propane fireplace, extra storage shed, two level covered porch overlooking the Connecticut River, plus a generator hookup - you will have everything you need and more. See
MLS Property & Listing Details & 39 images.
|
|
|
|

